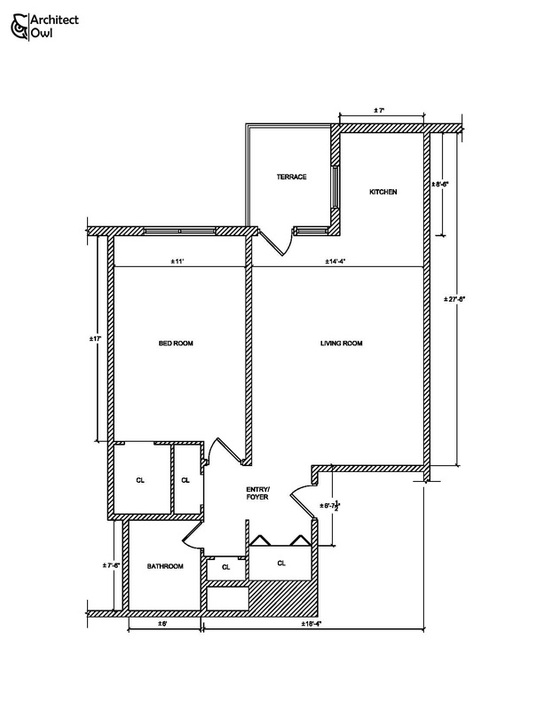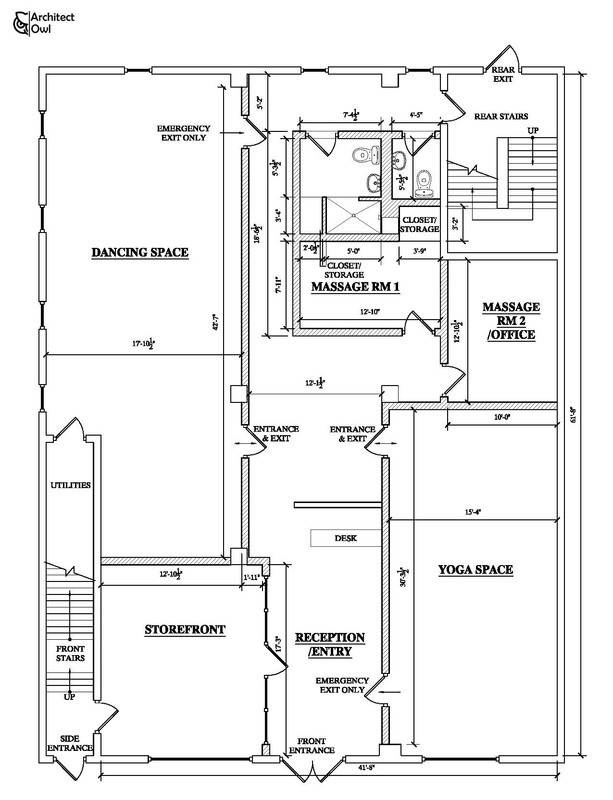Utilizing state of the art on-sight measuring tools, I can digitize floor plans from any space or redraw plans from existing documents. Your final product will be a high-quality 2D floor plan ready for use online or in print for real estate agents, property managers and developers. They can be elaborate or a simple one line drawings to convey the spacial relationship to a client or perspective buyer. We provide digital delivery to expedite web and print use.
Prices will vary by location, square footage and quantity of rooms necessary. Please fill out the form below and a representative will contact you directly to discuss your requirements. Or you can order by contacting me by email at [email protected].
Prices will vary by location, square footage and quantity of rooms necessary. Please fill out the form below and a representative will contact you directly to discuss your requirements. Or you can order by contacting me by email at [email protected].

