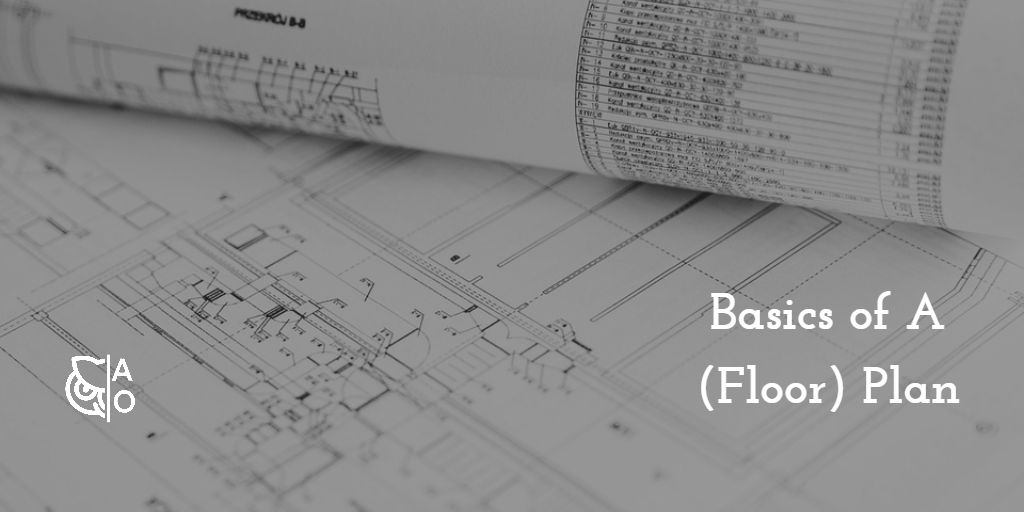|
What is a floor plan? They are also commonly referred to as "blueprints." However a blueprint is a term describing a process utilized from the mid 19th century for making duplicates of technical hand drawings. Created by John Herschel, it was called the cyanotype process and by the 1890s it had gained popularity in architectural and other technical drawing offices until the computer drafting and the current printing/copying process took over. You can read more on the history here and here. A floor plan can be hand drawn or created digitally. No matter how it is created, it is a special tool to convey specific information to a specific audience. Let's look at a "plan" more closely.
A plan is essentially a view looking from the top down... or better yet like a small map. Typically a plan can encompass an exterior space (like a site plan) or an interior space (like the aforementioned floor plan). It can even encompass an entire campus or city (as in a master plan). This plan, or map, can be basic such as a rudimentary idea sketch and real estate plans which show you a property's layout OR can be highly complex as in a construction floor plan with a structural grid, dimensions and diagrammatic materials representation. The intended use is key to the level of detail necessary. The intent should be fairly easily recognized.
3 Comments
|
BLOGJared W. SmithMy life as an architect, photographer and family man trying to stay positive in a negative world. Archives
April 2021
Categories
All
BLOGS I FOLLOW:
1. Life of an Architect 2. ArchiMom 3. Young Architect 4. Shoegnome 5. Little Miss Architect 6. EntreArchitect 7. Coffee with an Architect 8. Architecture Career Guide 9. Equity by Design 10. Defragging Architecture 11. Emily Grandstaff-Rice 12. L2 Design Click the image below to see the archive from my old blog.
|

 RSS Feed
RSS Feed
