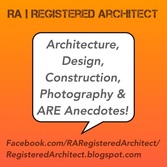|
Let’s say you’re a property owner, small business owner, real estate investor or even a new buyer purchasing property. Design, renovation and construction should be synonymous with architects. They have the experiential ability to envision and transform mundane inefficient rooms or even entire buildings to spaces that flow and work with the user’s intended needs. Or maybe certain materials, assemblies or system (such as HVAC, plumbing, electrical, etc.) have become outdated, deteriorated and no longer serve its purpose. An architect can design a new assembly or coordinate with engineers to renew your building or home’s systems. Having said all that, where do we start? What should you expect? Well that’s just what I am going to run down in this blog post.
Typically an owner reaches out to an architect wishing to retain their services for several property improvements. Here are some things you should expect them to ask you: 1. What is the full property address? This is pretty much a given. An architect will need to know the project location to assess if it is within their area of service and licensure. Also the location will determine what jurisdictional regulations will be present as well as where to ask questions about obtaining permits and official inspections. 2. Confirm that you are the owner of the property in question (or at least one of the owners) and are able to make decisions on the project. This is important for legal reasons and transparency starting the project off. We want to be sure we are dealing with the decision makers. Most architects will do some property research, usually with the Town/City Assessor, to be certain the person or persons whom have reached out match the records. This information is usually public record. If it’s owned under an LLC, then the manager should be readily available to make decisions. There are circumstances where you may not have taken ownership just yet. However unless services are prior to the property purchase for a specific reason, it usually does not make sense to retain an architect to far in advance of taking ownership. Real estate purchases can be erratic having many unknowns. If the deal falls through, there’s no sense in dedicating too much time and money toward a project that may never come through. 3. Do you have a construction budget? Usually this is a gauge to see if you already have or have begun gather funds for the impending project. Oftentimes the funds are being secure in some way such as a renovation loan, home equity line or liquidation of another asset. It’s not a deal breaker if you do not know your budget. We can develop a budget as we progress with the beginning stages of design. However most architects will gauge early on if the wish list heavily outweighs the foreseeable budget. For example if your project entails a full kitchen renovation but your construction budget top is $10,000. Then I may recommend to save or obtain more before starting. Or maybe you’d like an addition to house which includes a new bedroom and full bathroom but only allocated $25,000. Once again I’d recommend saving more. Skimping on the budget can make for rocky construction when working with older or existing homes if unforeseen issues arise. We must cover a reasonable amount for materials and labor but also a contingency for unknowns. Usually this should be between 10-15% to be safe. 4. Schedule? This is two part: Construction Schedule and/or Design Schedule These both are interconnected. If you have a time you’d like construction to start then we can work backwards to determine when Design should start. Or if you know when you’d like to start Design, then Constuction would start subsequently after the Design. Estimating the length of Construction is solely the responsibility of the owner-selected Contractor. However we can ball park this. The length of Design is determined by the project complexity and Architect’s work load. Additionally and likely the part with the biggest impact is how quickly decisions are made. Being decisive speeds up the Design process. No Architect wants you to rush, but waiting weeks or months for decisions could really stall progress. Coming to the right decisions which works for you, your family or the end users may not be obvious. Sometimes visualizing what activities that will occur can help tremendously. Architects are skilled at helping you figure this out. 5. Have you worked with an Architect before? This question sets a precedent on our initial discussions and future interactions. If you’ve utilized an Architect previously for a project, then most likely you learned a great deal about the design process and what it takes to get your project constructed and completed. If not, then I know I’ll have to spend some extra time explaining the processes and the what steps to expect. I also like to know if you enjoyed the experience. If not, what parts did you dislike? Then I can work to overcome these shortcomings in the current project, if possible. 6. Do you already have a Contractor or will you need assistance with selecting one? Some people come to an Architect with a Contractor on board ready to start work. This is great! The due diligence of Contractor selection has already occurred. This makes coordinating very easy from inception. On the other hand, if you do not, we can always Bid the work out to several local contractors. Then an Architect can assist in “leveling the bids,” which generally consist of ensuring all Contractors have included all the scope in their pricing. Then you interview each and make your selection. 7. Lastly- Do you have the Certificate of Occupancy (CO) and a Property Survey? These are two vital property record documents which usually hold a large amount of information helpful during the Design process. Some town/cities will require these in order to submit for a construction permit. I won’t go into huge detail on these but they’re typically given to owners when they Close and take ownership of a property. I would always recommend to ask your real estate attorney before purchasing about these two documents so they are included when applicable. A CO especially if it’s a multi-family or mixed used property and a survey if planning an addition or expansion. Establishing a good working relationship is paramount to the Owner-Architect project collaboration. Architects feed off the information provided, so the more information you’ve already decided upon, the better. In the next blog I will speak about the investigation and schematic design phase which is typically first phase of design for an Architectural project.
2 Comments
I did a brief 3-part discussion with a local real estate agent on Certificate of Occupancy. Please take a look. Feel free to ask me questions in the comments or reach out to me via email me if you are having a problem with your property. Part No.1Part No.2Part No.3*NOTE: The LNO process is specific to New York City Department of Buildings.
Every architect, engineer or artistic person I know started in their youth with some type of toy building material / medium. My brother and I were LEGO fanatics which advanced to the more complex LEGO Technic build-able systems. We also ventured into others sets like K'nex sets and hot wheels ramp & track sets configured to circle throughout our childhood home. We graduated to dissembling small appliances which no longer functioned. There was something satisfying about using the pieces to construct things. What started as following the directions precisely morphed into a free for all.. a free-style mixing and matching of sets to complete uniquely imaginative creations. Figures that my brother would become a mechanic/automotive professional and I'd become an Architect.
What do Architects do? See a related post Architects are more than...
This is a light-hearted post as part of ArchiTalks #20 series. If you have not heard of this, it is composed of architects & designers from across the country penning their experiences from inside the office to deep in the construction trenches while also touching on their lives surrounding the profession of Architecture. Following my contribution, you will see a list of others. Please be sure to check out their post also.
What is it about the Summer that creates such a euphoric sensation to be outdoors and active? Some would say it boils down to how hard and snowy the winter was and also how quickly the breezy spring becomes "beach-weather" hot. I know you've seen the Home Depot and Lowes commercials. I have witnessed on many occasions the crowds visiting their local home improvement stores to get some much needed home projects started. I always hope they actually get completed haha. Local Design Professionals(1) can help get that project in your head into a reality. What is a floor plan? They are also commonly referred to as "blueprints." However a blueprint is a term describing a process utilized from the mid 19th century for making duplicates of technical hand drawings. Created by John Herschel, it was called the cyanotype process and by the 1890s it had gained popularity in architectural and other technical drawing offices until the computer drafting and the current printing/copying process took over. You can read more on the history here and here. A floor plan can be hand drawn or created digitally. No matter how it is created, it is a special tool to convey specific information to a specific audience. Let's look at a "plan" more closely.
A plan is essentially a view looking from the top down... or better yet like a small map. Typically a plan can encompass an exterior space (like a site plan) or an interior space (like the aforementioned floor plan). It can even encompass an entire campus or city (as in a master plan). This plan, or map, can be basic such as a rudimentary idea sketch and real estate plans which show you a property's layout OR can be highly complex as in a construction floor plan with a structural grid, dimensions and diagrammatic materials representation. The intended use is key to the level of detail necessary. The intent should be fairly easily recognized.
Dear Future Architects,
I've always said Architecture is a "Love-Hate Relationship." It is so in two aspects: being in it or being outside of it. We all know of someone who started in architecture school thinking they'd like it but instead hated it enough to completely switch majors. I know after my first semester at NYIT, the studio slimmed considerable. Their hate over came their supposed love for it. Therefore they remain outside of architecture.. Probably with a new found respect for it though. Conversely we also know or are personally in a love-hate relationship with architecture ourselves as we speak. There are moments of frustration such as learning a new tool or task, a feeling of discontent over a design problem or maybe reliance on a team that just isn't working well together. Even as a registered architect, this can and still does occur. (While practicing architecture, you're likely to also experience challenging clients and contractors.) But all in all, you remain in love and the passion you hold keeps you progressing.
Architecture, as comparable to other highly technical or expertise driven professions, requires real world experiences to really master. This is not to confuse anyone into thinking it can be totally mastered. We tend to believe that the prime age of an experienced architect is generally in midlife. This is not to say once you reach this age range, a switch magically turns on. Conversely, there are still many great architects under this age also. It's just an average.
I was fortunate to study architecture in New York City. Yes, the epicenter of the world! Yes I said it. It was an amazing place to study this spacial art. My architecture studio overlooked Broadway, a block from Columbus Circle & 59th street. Into my second year I noticed a vacant lot across the street which had workers preparing for construction. Little did I know but 15 Central Park West was being slated for the site by renown architect Robert A.M. Stern 15 CPW. I was set on chronicling the process as I'd be in that studio for the next three years for extended periods of time. (Sleep deprivation and all.) I was excited to witness the rising of a NYC building.
Okay, I fell short. Very short. My plan didn't come together as I suspected. After a few months, I stopped. I ended up watching the process day in and day out. Snapping a few photos periodically. No where near as detailed as I had originally thought. Nevertheless, this was the premise to the connection between an architect and construction. Having no construction experience entering school, I knew I'd like to spend time experiencing the trenches to the rooftops on construction sites like this one.
Let's look at a cartoon which I watch quite often with my children: Peppa Pig. Peppa Pig is a British cartoon show about a pig family composed of mommy pig, daddy pig, Peppa (eldest girl pig) and George (younger brother pig ). This airs in the US on channel such as Nickelodeon Junior. Many times throughout the episodes, the father pig is portrayed as an engineer by his actions (See HERE). However on one episode, he's clearly portrayed as an architect. Please watch this short episode and tell me what you pick up.
See the following link if the above is not active: HERE
At 1:20 minute mark, he seems very arrogant. As if he's above the contractor/builders. In a recent twitter post by Bob Borson, he stated, "As an Architect, I appear only as skilled as my contractor is capable." This is all too true. It's a give take relationship with a common goal: a satisfied client with an interior or exterior space (or product) they will enjoy for years to come. The mentality and expectations of dealing with an Architect need to match reality.
My wife has had many odd encounters when telling friends and family what I do. Generally they immediately think I am a brainy intellect with no personality that bores her to sleep daily. I would hope this isn't how she feels! Though I have my intense moments of euphoric technical babble, I'm generally a down to earth type of guy who knows when to turn this off. I am personable with people at, let's say, a casual back-yard gathering. This bear another point, how approachable
are architects? |
BLOGJared W. SmithMy life as an architect, photographer and family man trying to stay positive in a negative world. Archives
April 2021
Categories
All
BLOGS I FOLLOW:
1. Life of an Architect 2. ArchiMom 3. Young Architect 4. Shoegnome 5. Little Miss Architect 6. EntreArchitect 7. Coffee with an Architect 8. Architecture Career Guide 9. Equity by Design 10. Defragging Architecture 11. Emily Grandstaff-Rice 12. L2 Design Click the image below to see the archive from my old blog.
|
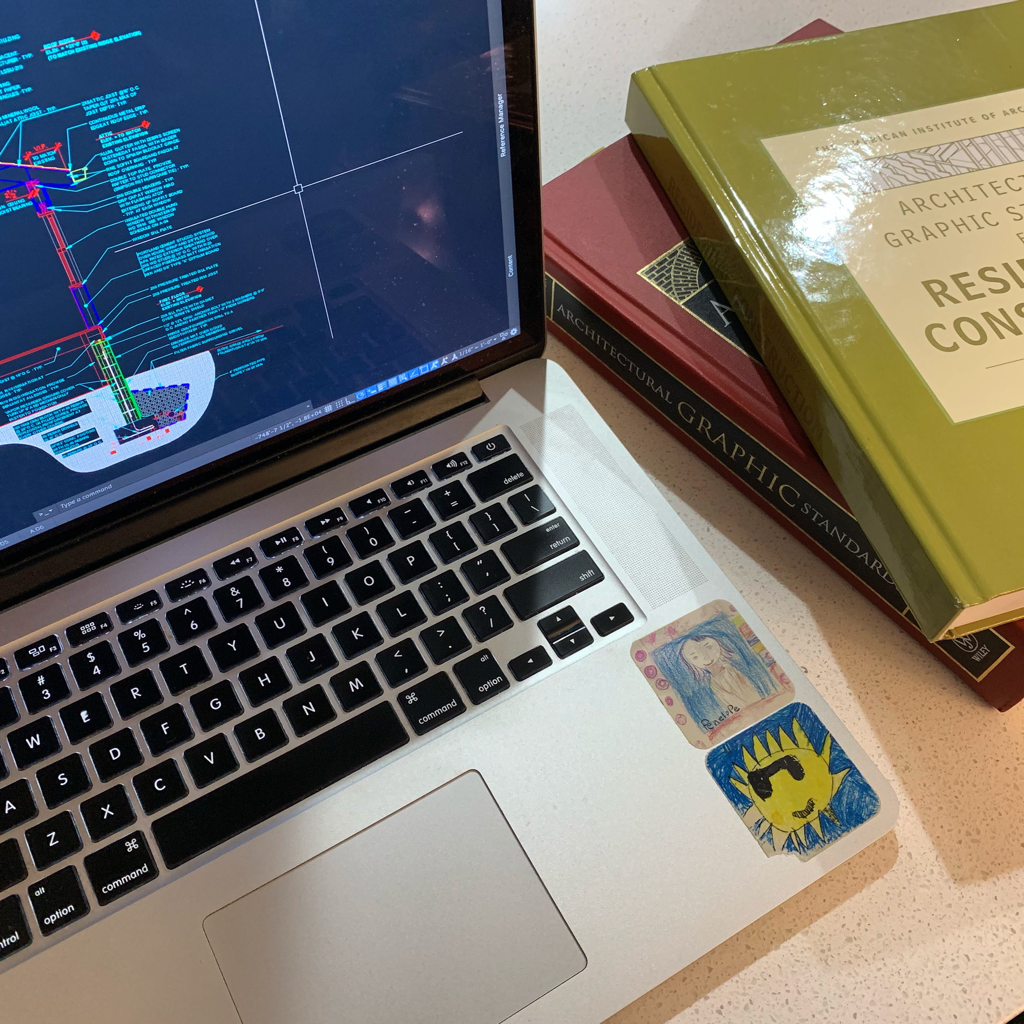


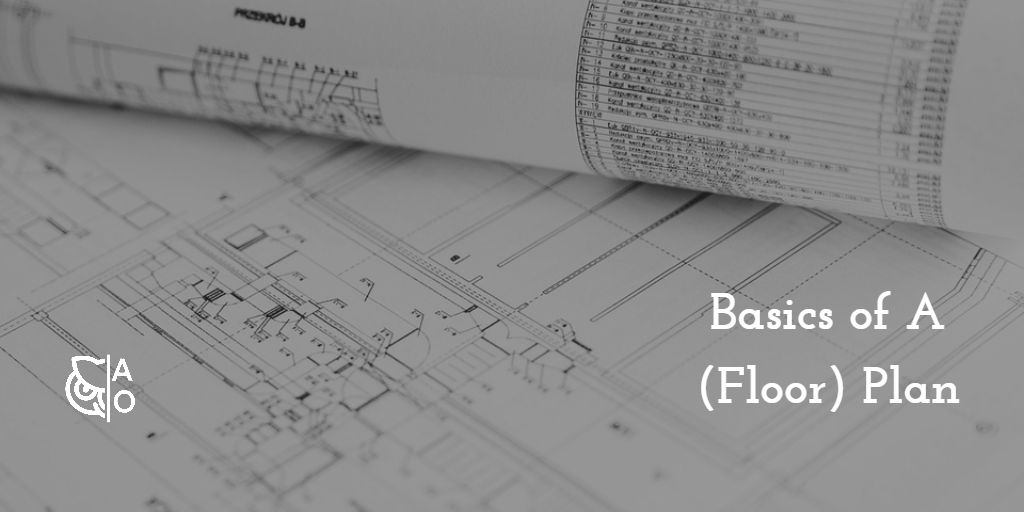

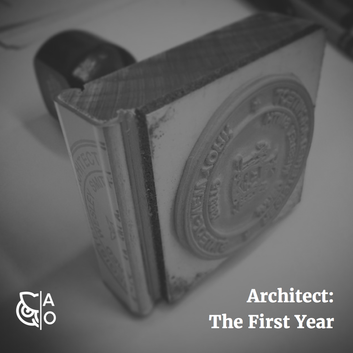


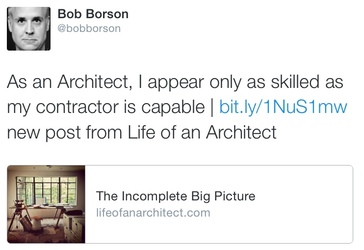
 RSS Feed
RSS Feed
