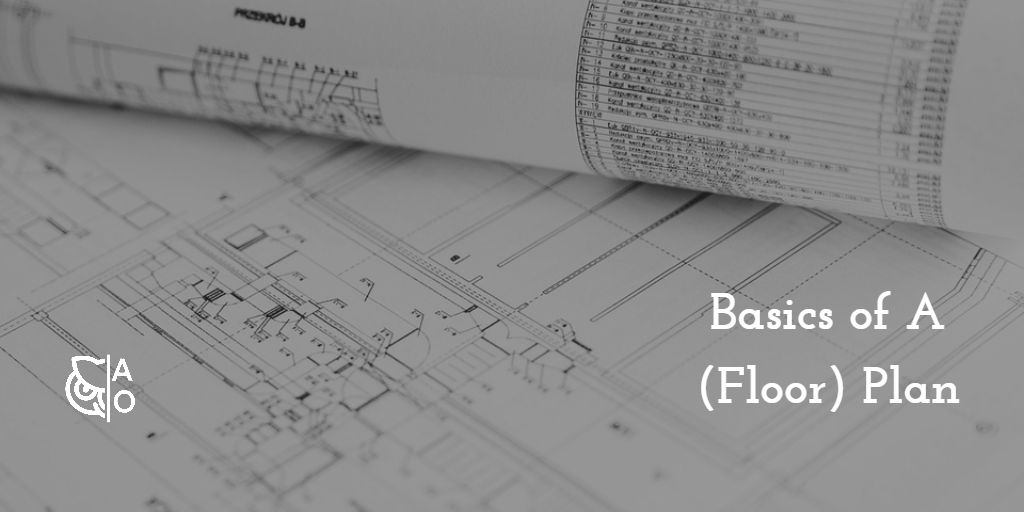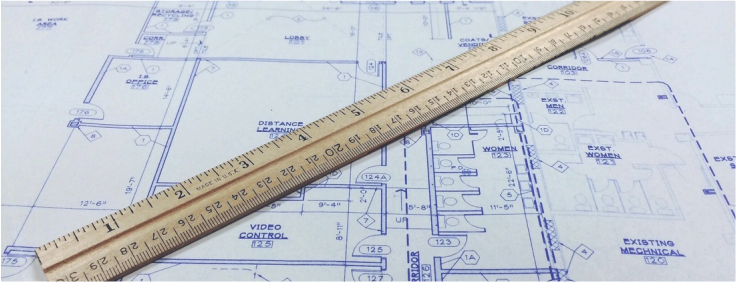|
What is a floor plan? They are also commonly referred to as "blueprints." However a blueprint is a term describing a process utilized from the mid 19th century for making duplicates of technical hand drawings. Created by John Herschel, it was called the cyanotype process and by the 1890s it had gained popularity in architectural and other technical drawing offices until the computer drafting and the current printing/copying process took over. You can read more on the history here and here. A floor plan can be hand drawn or created digitally. No matter how it is created, it is a special tool to convey specific information to a specific audience. Let's look at a "plan" more closely. A plan is essentially a view looking from the top down... or better yet like a small map. Typically a plan can encompass an exterior space (like a site plan) or an interior space (like the aforementioned floor plan). It can even encompass an entire campus or city (as in a master plan). This plan, or map, can be basic such as a rudimentary idea sketch and real estate plans which show you a property's layout OR can be highly complex as in a construction floor plan with a structural grid, dimensions and diagrammatic materials representation. The intended use is key to the level of detail necessary. The intent should be fairly easily recognized. Some of the oldest blueprints (or plans) discovered date back to the 300 BC. These were instructions for builders, craftsmen, masons and similar trades usually for construction.
Plan Uses (and what they are not) Plans are used in many industries including architecture, engineering, real estate, site/property management and construction just to name a few. A plan typically is meant to relay a general overview of where things are or how things are layed out. From a plan, further detailed portions can be referenced in conjunction with the overall project. Being a 2-Dimensional representation, plans are usually not intended to relay complex three dimensional elements or the vertical connection of spaces. This is more readily represented in a multi-floor section view or a physical / digital generated 3-Dimensional model. When do you need a plan? A plan can come in handy with just about any planning and/or space alteration. Your office may have a plan which shows where each person sits. Your building manager may have a plan showing the unit sizes and who owns/leases each space/apartment. You might create your own simple plan when you set out for a D.I.Y. weekend with a backyard garden in mind. These are all examples of plans. Should you always create your own? When the project gets bigger, the complexity also increases. Hand drawing may not be precise enough, therefore the usage of a computer is a must (for most). There are several drafting and CAD (Computer Aided Design) programs readily available online and in stores. However if you are not a professional or do not have an understanding of completing one accurately, a "pretty looking" drawing can be riddled with errors and missing information. This is especially important when it involves construction. When should you hire a pro? When complexity becomes more than you are comfortable handling, then it's time to call in a professional. Architects (as well as engineers, landscape architects and interior designers) are design professionals capable of compiling all the necessary information into a comprehensive plan for your suited purpose. It is not wise to start a project based on a contractor's verbal scope of work. Even with an agreement in place, there still may be a difference between your expectations and their expected work.. OR.. even a series of small handy man projects throughout your home could turn into a nightmare without a detailed set of instructions. A plan can help with both of these. Even in a professional setting like a home renovation television show you would expect the design expertise. However on "Love it or List it" on the popular "HGTV," faulty results could have been caused by the lack of a professional as part of the design / construction team. In an alleged claim, an architect was never brought in (according to the home owner) and there were numerous poor construction installations. You can read more about the story here: "Here's Why You Should Never Go On A Reality Home Renovation Show" No matter the manner in which it is created, a floor plan is an indispensable tool. Whether you are planning a home extension or planning a large scale university expansion, you can be sure a floor plan will be part of the design process and documentation. Images courtesy of Pixabay.com
3 Comments
1/30/2019 03:50:22 am
I wanted to thank you for this great read!! I definitely enjoying every little bit of it.
Reply
7/8/2019 12:08:38 pm
This Blog is very informative and useful for us. It's helpful for me. A building's beauty may be faulty results if you do not know a proper floor plan. A proper plan can help both.
Reply
7/15/2019 04:08:16 am
It is not wise to start a project based on a contractor's verbal scope of work. Absolutely right.
Reply
Your comment will be posted after it is approved.
Leave a Reply. |
BLOGJared W. SmithMy life as an architect, photographer and family man trying to stay positive in a negative world. Archives
April 2021
Categories
All
BLOGS I FOLLOW:
1. Life of an Architect 2. ArchiMom 3. Young Architect 4. Shoegnome 5. Little Miss Architect 6. EntreArchitect 7. Coffee with an Architect 8. Architecture Career Guide 9. Equity by Design 10. Defragging Architecture 11. Emily Grandstaff-Rice 12. L2 Design Click the image below to see the archive from my old blog.
|


 RSS Feed
RSS Feed
