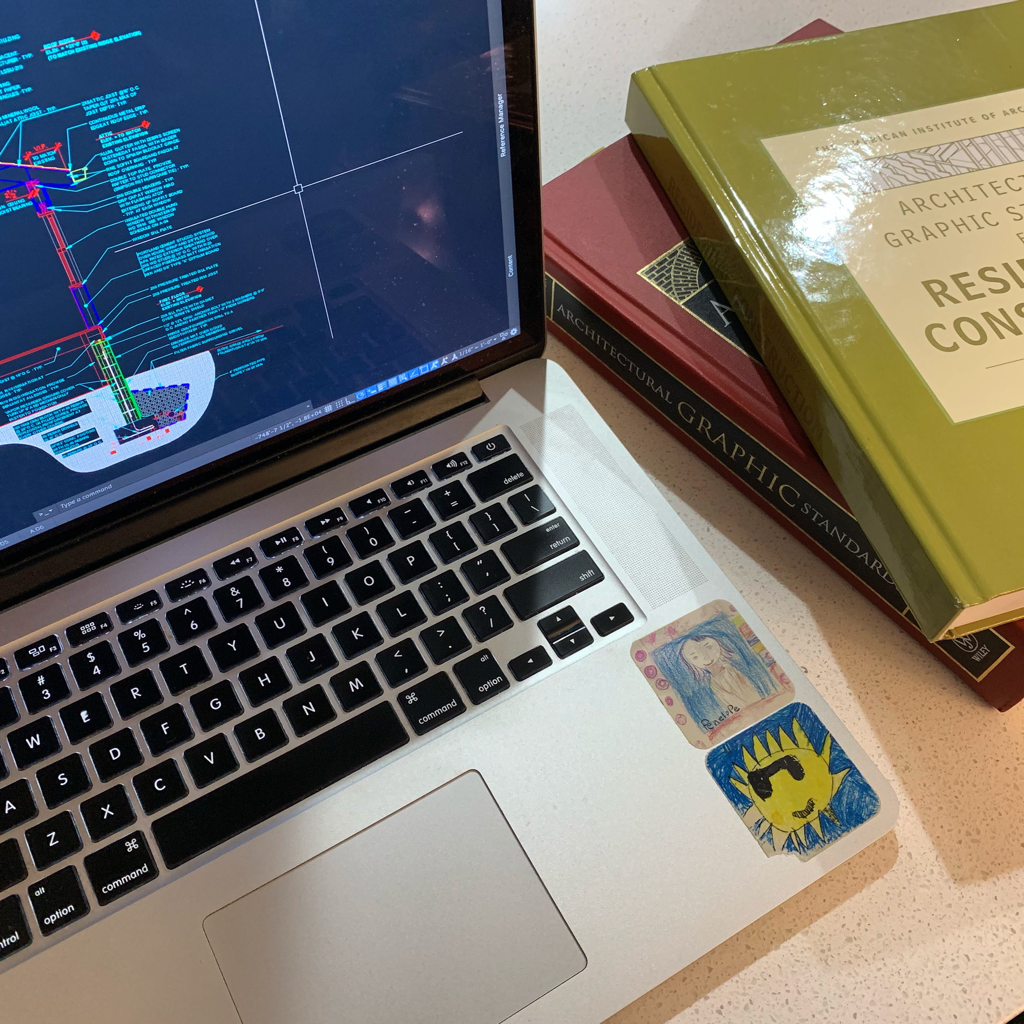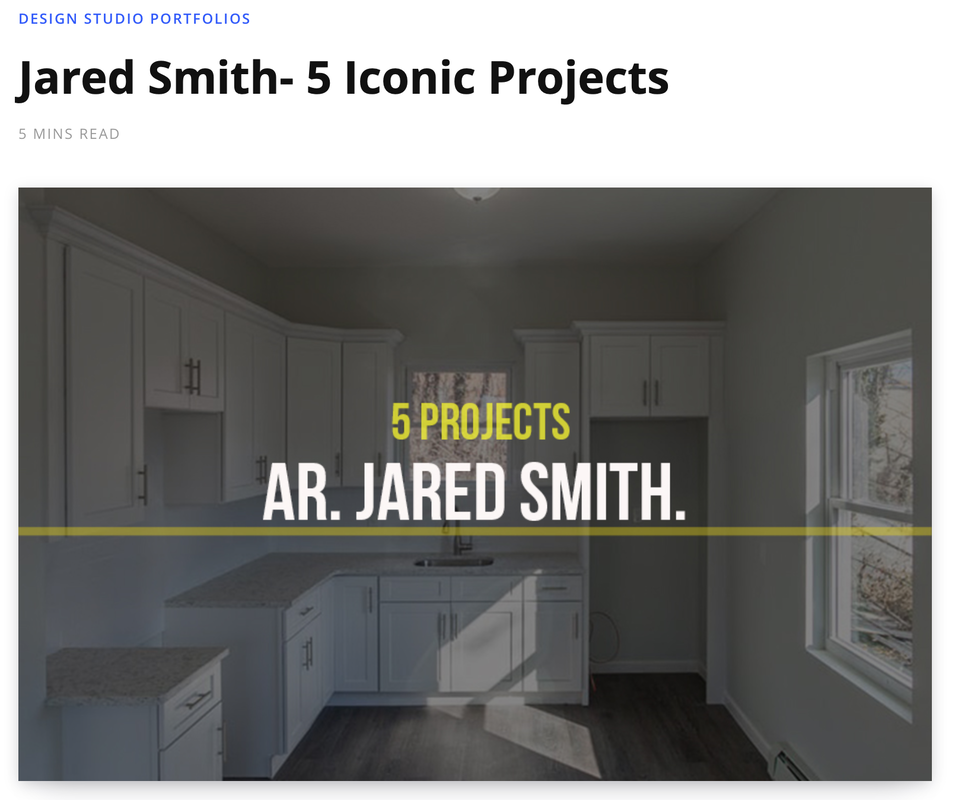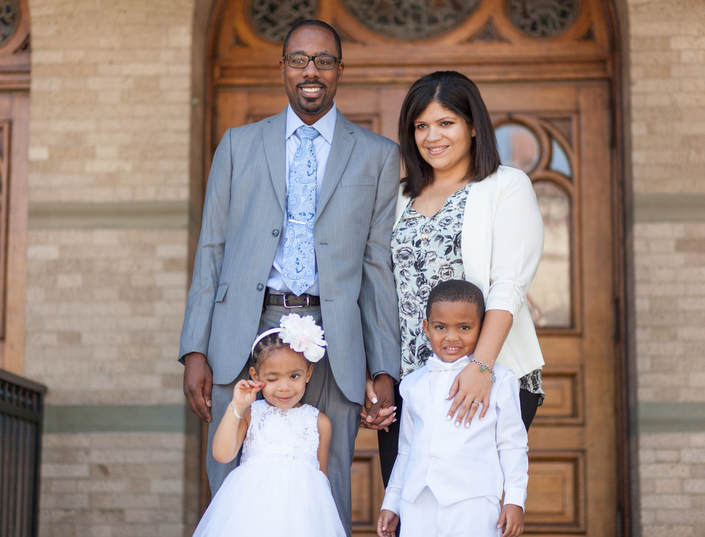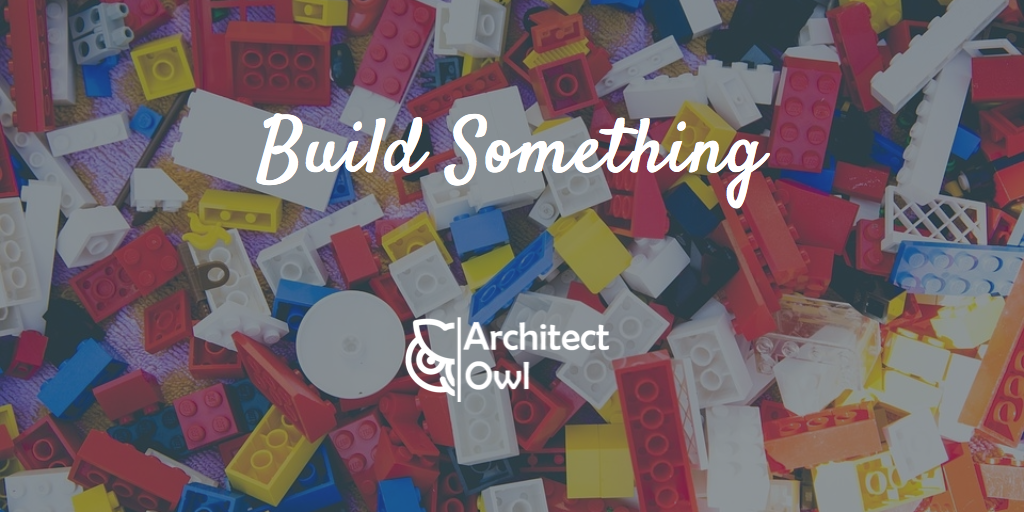|
Let’s say you’re a property owner, small business owner, real estate investor or even a new buyer purchasing property. Design, renovation and construction should be synonymous with architects. They have the experiential ability to envision and transform mundane inefficient rooms or even entire buildings to spaces that flow and work with the user’s intended needs. Or maybe certain materials, assemblies or system (such as HVAC, plumbing, electrical, etc.) have become outdated, deteriorated and no longer serve its purpose. An architect can design a new assembly or coordinate with engineers to renew your building or home’s systems. Having said all that, where do we start? What should you expect? Well that’s just what I am going to run down in this blog post.
Typically an owner reaches out to an architect wishing to retain their services for several property improvements. Here are some things you should expect them to ask you: 1. What is the full property address? This is pretty much a given. An architect will need to know the project location to assess if it is within their area of service and licensure. Also the location will determine what jurisdictional regulations will be present as well as where to ask questions about obtaining permits and official inspections. 2. Confirm that you are the owner of the property in question (or at least one of the owners) and are able to make decisions on the project. This is important for legal reasons and transparency starting the project off. We want to be sure we are dealing with the decision makers. Most architects will do some property research, usually with the Town/City Assessor, to be certain the person or persons whom have reached out match the records. This information is usually public record. If it’s owned under an LLC, then the manager should be readily available to make decisions. There are circumstances where you may not have taken ownership just yet. However unless services are prior to the property purchase for a specific reason, it usually does not make sense to retain an architect to far in advance of taking ownership. Real estate purchases can be erratic having many unknowns. If the deal falls through, there’s no sense in dedicating too much time and money toward a project that may never come through. 3. Do you have a construction budget? Usually this is a gauge to see if you already have or have begun gather funds for the impending project. Oftentimes the funds are being secure in some way such as a renovation loan, home equity line or liquidation of another asset. It’s not a deal breaker if you do not know your budget. We can develop a budget as we progress with the beginning stages of design. However most architects will gauge early on if the wish list heavily outweighs the foreseeable budget. For example if your project entails a full kitchen renovation but your construction budget top is $10,000. Then I may recommend to save or obtain more before starting. Or maybe you’d like an addition to house which includes a new bedroom and full bathroom but only allocated $25,000. Once again I’d recommend saving more. Skimping on the budget can make for rocky construction when working with older or existing homes if unforeseen issues arise. We must cover a reasonable amount for materials and labor but also a contingency for unknowns. Usually this should be between 10-15% to be safe. 4. Schedule? This is two part: Construction Schedule and/or Design Schedule These both are interconnected. If you have a time you’d like construction to start then we can work backwards to determine when Design should start. Or if you know when you’d like to start Design, then Constuction would start subsequently after the Design. Estimating the length of Construction is solely the responsibility of the owner-selected Contractor. However we can ball park this. The length of Design is determined by the project complexity and Architect’s work load. Additionally and likely the part with the biggest impact is how quickly decisions are made. Being decisive speeds up the Design process. No Architect wants you to rush, but waiting weeks or months for decisions could really stall progress. Coming to the right decisions which works for you, your family or the end users may not be obvious. Sometimes visualizing what activities that will occur can help tremendously. Architects are skilled at helping you figure this out. 5. Have you worked with an Architect before? This question sets a precedent on our initial discussions and future interactions. If you’ve utilized an Architect previously for a project, then most likely you learned a great deal about the design process and what it takes to get your project constructed and completed. If not, then I know I’ll have to spend some extra time explaining the processes and the what steps to expect. I also like to know if you enjoyed the experience. If not, what parts did you dislike? Then I can work to overcome these shortcomings in the current project, if possible. 6. Do you already have a Contractor or will you need assistance with selecting one? Some people come to an Architect with a Contractor on board ready to start work. This is great! The due diligence of Contractor selection has already occurred. This makes coordinating very easy from inception. On the other hand, if you do not, we can always Bid the work out to several local contractors. Then an Architect can assist in “leveling the bids,” which generally consist of ensuring all Contractors have included all the scope in their pricing. Then you interview each and make your selection. 7. Lastly- Do you have the Certificate of Occupancy (CO) and a Property Survey? These are two vital property record documents which usually hold a large amount of information helpful during the Design process. Some town/cities will require these in order to submit for a construction permit. I won’t go into huge detail on these but they’re typically given to owners when they Close and take ownership of a property. I would always recommend to ask your real estate attorney before purchasing about these two documents so they are included when applicable. A CO especially if it’s a multi-family or mixed used property and a survey if planning an addition or expansion. Establishing a good working relationship is paramount to the Owner-Architect project collaboration. Architects feed off the information provided, so the more information you’ve already decided upon, the better. In the next blog I will speak about the investigation and schematic design phase which is typically first phase of design for an Architectural project.
2 Comments
Architect Owl was featured in a "Rethinking the Future" article. Below is an excerpt from the well written article.
I did a brief 3-part discussion with a local real estate agent on Certificate of Occupancy. Please take a look. Feel free to ask me questions in the comments or reach out to me via email me if you are having a problem with your property. Part No.1Part No.2Part No.3*NOTE: The LNO process is specific to New York City Department of Buildings.
This year I approached 10 years in the architecture profession. A little over 4 years licensed and almost 6 as a father. As I’ve said in some of my early blogs, I came into fatherhood in the midst of my Architectural Registration Exams. My growing family made my completion all the more sweeter. It’s no surprise then how Father’s Day revives sooo many feelings intertwined with my architectural passion. Although my daily life differs now than 3-4 years ago.
Related: See how I started I Am A Registered Architect
Laura and Leonardo are thee epitome of loving parents. They will soon welcome another baby into their family. This photoshoot commemorate this new addition. Their first son, Leandro, is also ready and excited to meet his sister! This shoot was filled with energetic jubilee. Please enjoy some of our favorite shots.
Why is failure seen in such a negative light?
When you fail, it SHOULD make you better apt in not making the same failure again, right? We should not strive to fail but when it occurs we should analyze why and what steps need to be put in place to prevent or at least limit the chances of that same failure. This can be associated with pretty much any type of work project in most professions. I figure I'd start the 2017 year off with a light blog post related to Photography. It regularly relates to architecture which surrounds me from day to day. I feel as though I've begun to established myself as an architect as well as an emerging architectural blogger. I am happy, blessed and thankful for where I am. I am working fervently to improve my skills as a photographer. Just as architecture and blogging, it's a craft which requires hours of practice to hone the skills necessary to be great. Every architect, engineer or artistic person I know started in their youth with some type of toy building material / medium. My brother and I were LEGO fanatics which advanced to the more complex LEGO Technic build-able systems. We also ventured into others sets like K'nex sets and hot wheels ramp & track sets configured to circle throughout our childhood home. We graduated to dissembling small appliances which no longer functioned. There was something satisfying about using the pieces to construct things. What started as following the directions precisely morphed into a free for all.. a free-style mixing and matching of sets to complete uniquely imaginative creations. Figures that my brother would become a mechanic/automotive professional and I'd become an Architect.
What do Architects do? See a related post Architects are more than... Architecture is no different than any other business when it comes to communication. As architects we must communicate with our clients, office colleagues, contractors and manufacturers, just to name a few. Miscommunications are part of the process. However, the less occurrences, the better. Here's an anecdote of my youth where I learned a valuable lesson.
Related topic: Architects are more than.. Early in my teens, I made a questionable series of choices which helped me realize that communication is crucial in relaying ideas, as well as succeeding in various areas of life. At the time, I was very outgoing, but never overly boisterous. My schooling had not been marred by any major problems—only a few scuffles and occasional detentions for minor infractions. Little did I know that one spring job would change my thinking about communication. (You won’t want to miss the ending.)
This post is part of a great series called ArchiTalks. It was & is curated by Bob Borson of "Life of an Architect." I am glad to be a part of this diverse set of architects & designers coming together to speak on various topics relevant to profession and life in general. Please enjoy the 21st installment:
September is here and the cooler, less humid weather will forecast the approaching Autumn season. The hot and humid summer has many looking forward to this. "Back to School" is synonymous with school kids, yellow buses and backpacks. What does it mean to you? Is there a change in your schedule?
Before having children, there wasn't much change in my daily and weekly routines. I'd just know it would be a longer commute with more people on the roads. However, now I've become ArchiDad. It's a full blown operation in "Back to school" mode. My wife becomes an extra super woman prepping, ordering, and stockpiling my children's clothes and supplies. Her extraordinary motherly exuberance couple with her "educator" mindset astonishes me on the deals and creative ways she gather and finds the best things. (Honestly... I'm usually in awe most of the school year.) It's bittersweet. |
BLOGJared W. SmithMy life as an architect, photographer and family man trying to stay positive in a negative world. Archives
April 2021
Categories
All
BLOGS I FOLLOW:
1. Life of an Architect 2. ArchiMom 3. Young Architect 4. Shoegnome 5. Little Miss Architect 6. EntreArchitect 7. Coffee with an Architect 8. Architecture Career Guide 9. Equity by Design 10. Defragging Architecture 11. Emily Grandstaff-Rice 12. L2 Design Click the image below to see the archive from my old blog.
|









 RSS Feed
RSS Feed
